renewable energy and nature weave through the lemonade factory’s house in india
November 7, 2024
three primary planes define the lemonade factory’s arcadia
The Arcadia, a 2,700-square-foot residence designed by The Lemonade Factory, presents a modern vision of urban living grounded in mindfulness and environmental consciousness. Built on a south-facing plot in India, the design combines three primary planes that bridge indoor and outdoor spaces with a natural flow, framing views and providing privacy for residents while maximizing openness and natural light. Key sustainable features include passive cooling and renewable energy solutions that reduce the residence’s environmental impact and enhance energy efficiency. Meanwhile, a circular foyer opening, a serene therapy area, and a terrace with exposed brick lend the space a distinct character.
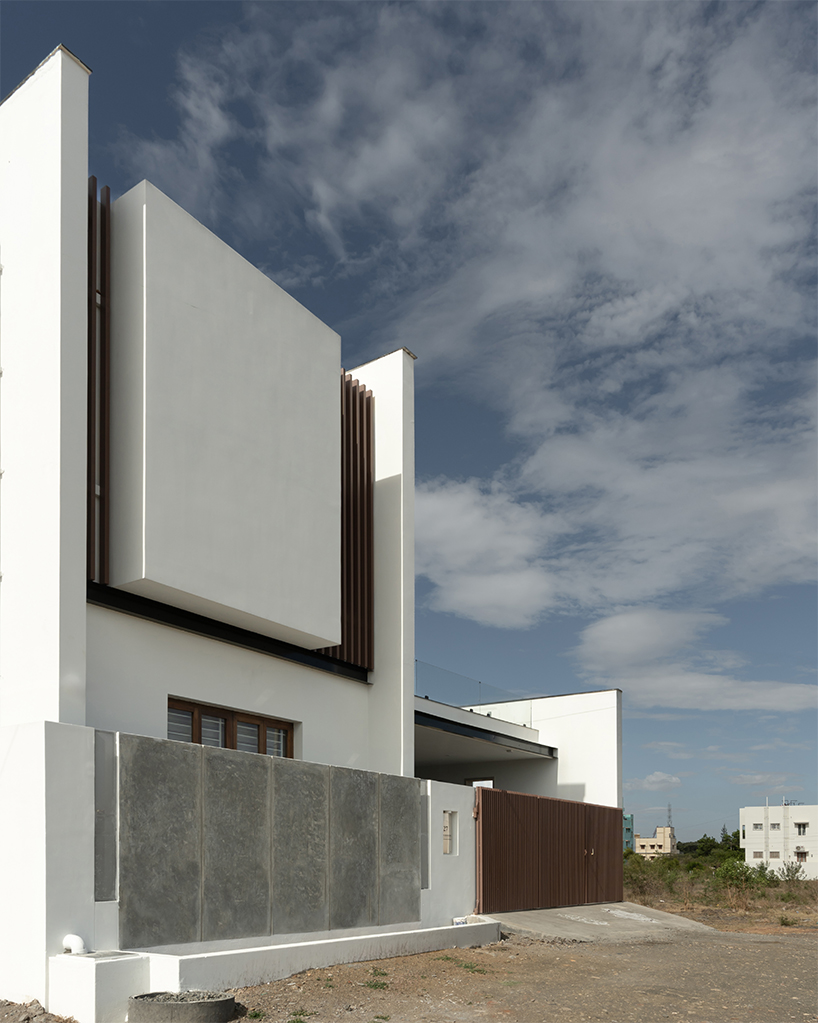
all images courtesy of The Lemonade Factory
nature light and ventilation create comfort
Crafted in elegant grey and white tones with cement lime finishes, The Arcadia unfolds with a spatial layout structured with service areas, such as staircases and bathrooms, positioned on the west side to shield the primary living spaces from harsh sunlight and heat. The central core holds the primary living spaces — living room, dining room, and bedrooms–– enhancing accessibility. A circular foyer opening overlooks a tranquil therapy area, inviting moments of introspection. The upstairs terrace, finished in exposed brick, provides a peaceful retreat with an interplay of light and shadow, creating a calming, meditative space.
Natural light and ventilation play an essential role in The Lemonade Factory’s design. Expansive eastern windows fill the interiors with soft light, fostering a serene atmosphere that bridges the connection between indoors and outdoors. The residence utilizes passive cooling strategies, reducing reliance on air conditioning. The design team further promotes a sense of tranquility and well-being by blending natural elements into the living spaces. By positioning the staircase on the western side, the design leverages the stack effect for natural ventilation, reducing reliance on air conditioning and contributing to significant energy savings.
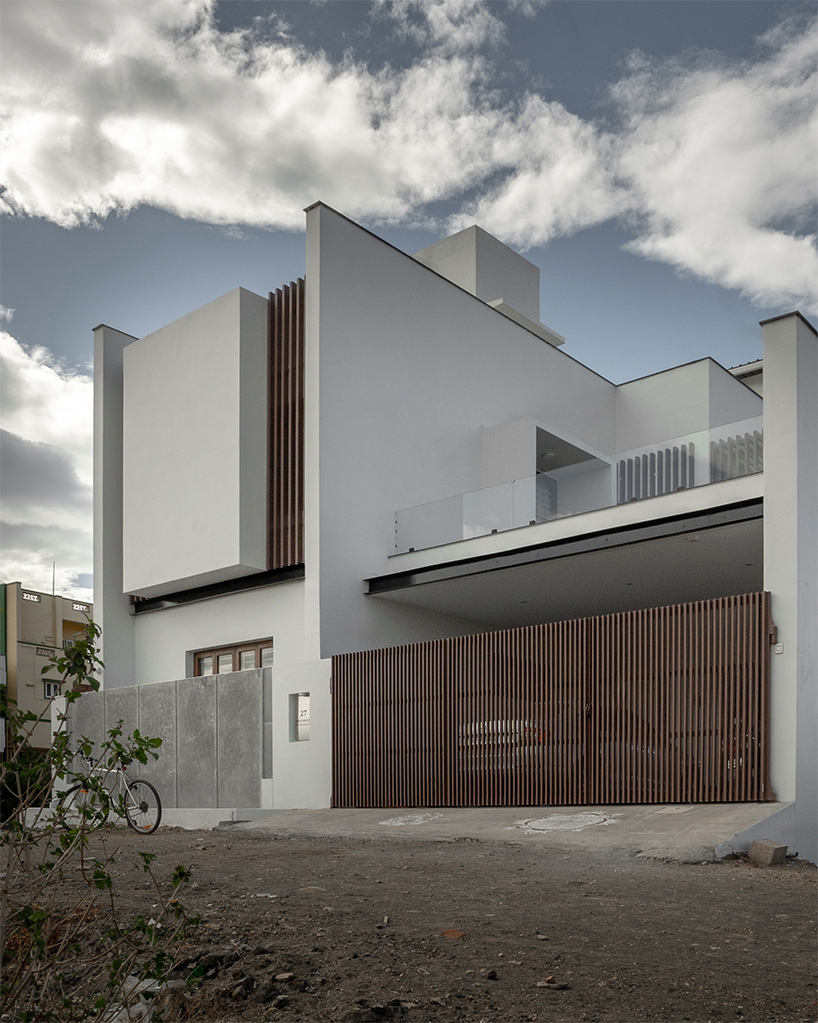
datum wall and volumes
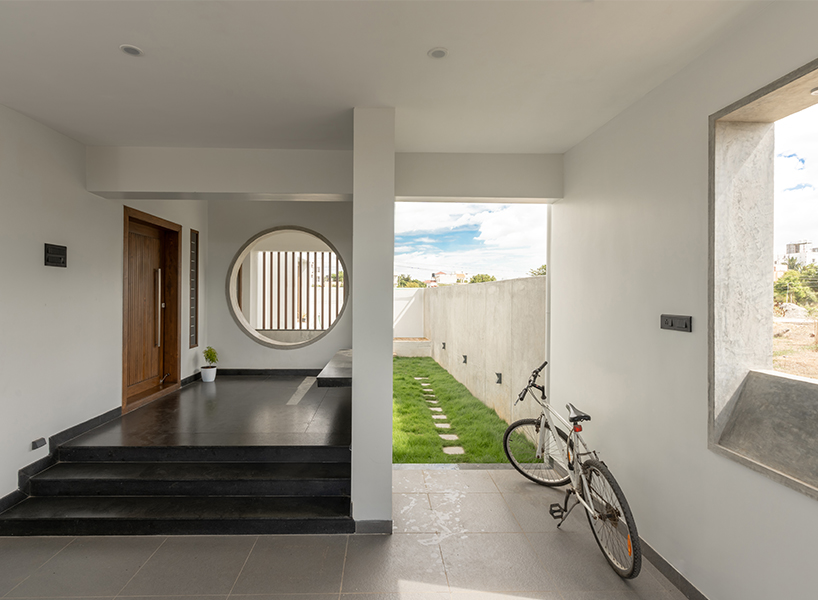
designed by The Lemonade Factory
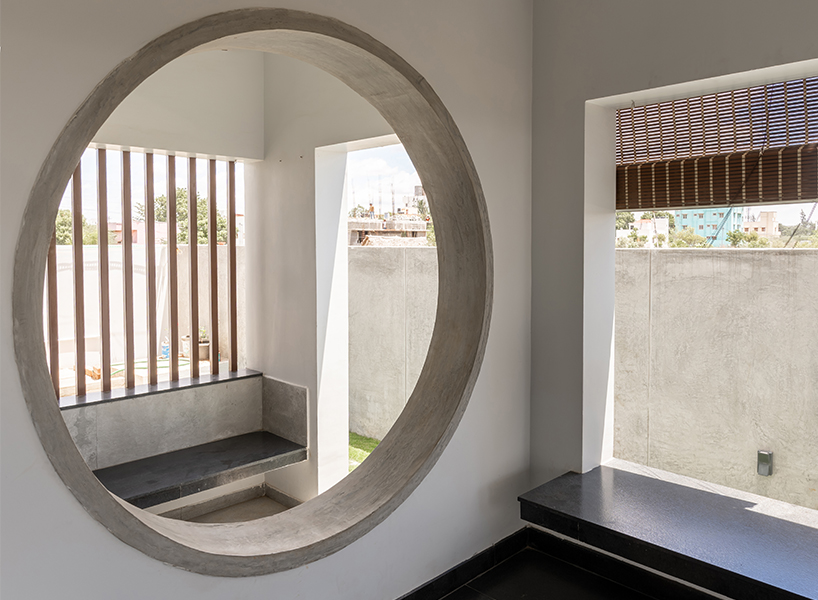
a circular opening marks the entrance threshold
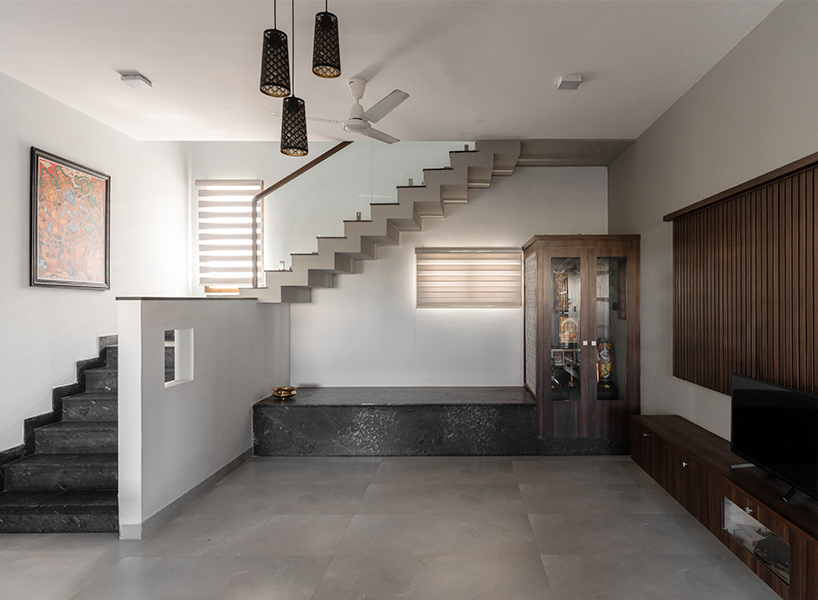
open stairway connecting the different levels
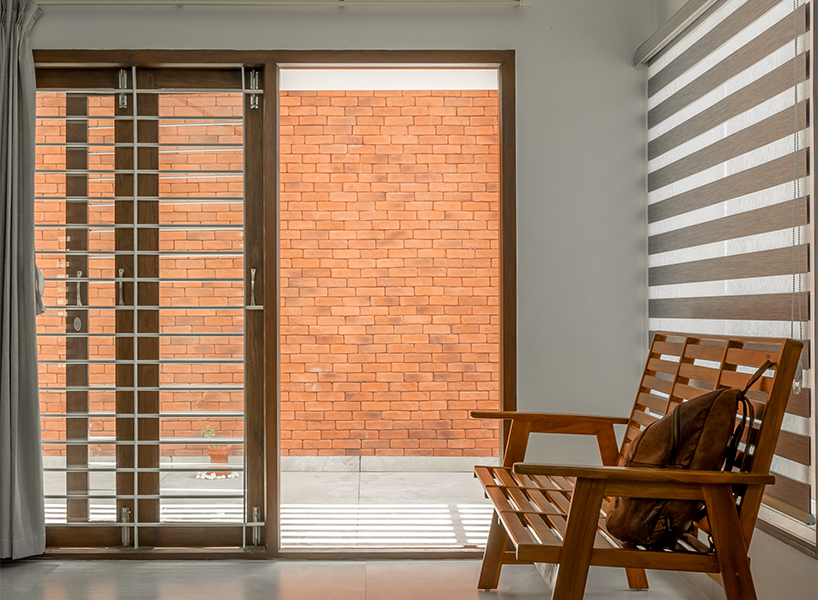
the design bridges indoor and outdoor spaces with a natural flow
Search
RECENT PRESS RELEASES
Related Post




