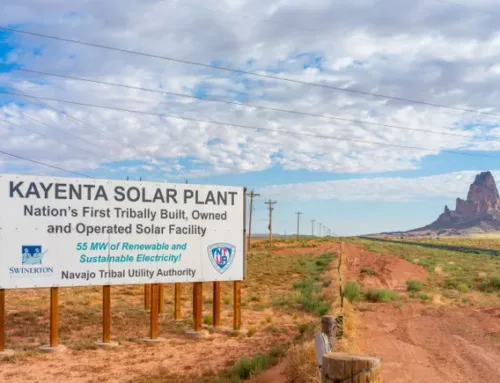Jeff Bezos’s Hunts Point Estate in Photos
April 15, 2025
Published on April 15, 2025
 Michael Walmsley; Axelle/Bauer-Griffin/FilmMagic
Michael Walmsley; Axelle/Bauer-Griffin/FilmMagic-

Image Credit: Michael Walmsley The modern concrete, glass, and steel structure is accessible via a private gated drive.
-

Image Credit: Michael Walmsley The front entrance.
-

Image Credit: Michael Walmsley The gallery-like entry foyer is flanked by formal living and dining rooms.
-

Image Credit: Michael Walmsley The living room.
-

Image Credit: Michael Walmsley The main kitchen.
-

Image Credit: Michael Walmsley The family room.
-

Image Credit: Michael Walmsley Glass-lined hallways lead to bedroom wings on opposite sides of the home.
-

Image Credit: Michael Walmsley A spacious primary suite is secluded in one wing.
-

Image Credit: Michael Walmsley The primary bath has a Japanese soaking tub.
-

Image Credit: Michael Walmsley An elevator leads to a rooftop terrace with a fireplace and water views.
-

Image Credit: Michael Walmsley A glass-encased walkway heads to the two-story guesthouse.
-

Image Credit: Michael Walmsley The three-acre spread rests along 300 feet of water frontage on the eastern shores of Lake Washington.
Like this article? Get the Robb Report newsletter for similar stories delivered straight to your inbox.
sign up
Search
RECENT PRESS RELEASES
Related Post


